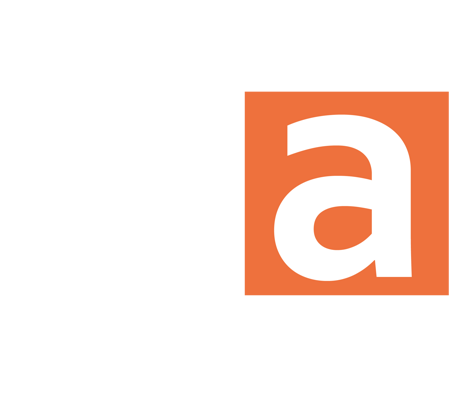
01architetti S.r.l. - Società di architettura e Ingegneria
Mail. 01architettil@gmail.com | PEC 01architetti@pec.it
Registered office Via Malta 5/10, 16121 Genova (GE) | Operating Office Via Malta2/2sx, 16121 Genova (GE)
Tel. 0108684978 | Cell. 3757774109
© 2026 - 01architetti S.r.l.
Residence and kindergarten


Location: Genoa (GE)
Client: Foundation Conservatory of the Daughters of Our Lady of the Mercy
Job: Works of building renovation with merging / splitting of units, the change of use of the property located in Genoa in Via Prè 18 and Via Gramsci 11 with the creation of 15 flats and a kindergarten
Date: 2006-2008 (design)
Amount: 1.800.000 €
Project: Architect A. Costanzo - Surveyor M. Garofalo
Contractors: Architects E. Avena, S. Donati
Category (table z-1): E-20










<<< Photo before the works
Description
The property, located in the historic center of Genoa - The Town Hall is the result of the amalgamation of three separate building units (one of Via Gramsci and two units side by side on Via Prè recast), on six floors plus an attic through a complex articulation the stairwells that serve the different units of the attic.
The intervention aims of a general redevelopment of the property is the exterior (roof and façade) that interior spaces aimed at functional recovery and construction of the compendium. The project provides for changes to the distribution system, the addition of two elevators systems, the recovery of the attic for residential purposes, the splitting and consolidation of real estate units with partial change of use thereof. With regard to the intended use, it is safeguarded the multifunctional character of typical buildings of historic centers maintaining existing functions, private and neighborhood businesses with the provision of a nursery school in place of the existing elementary school.
